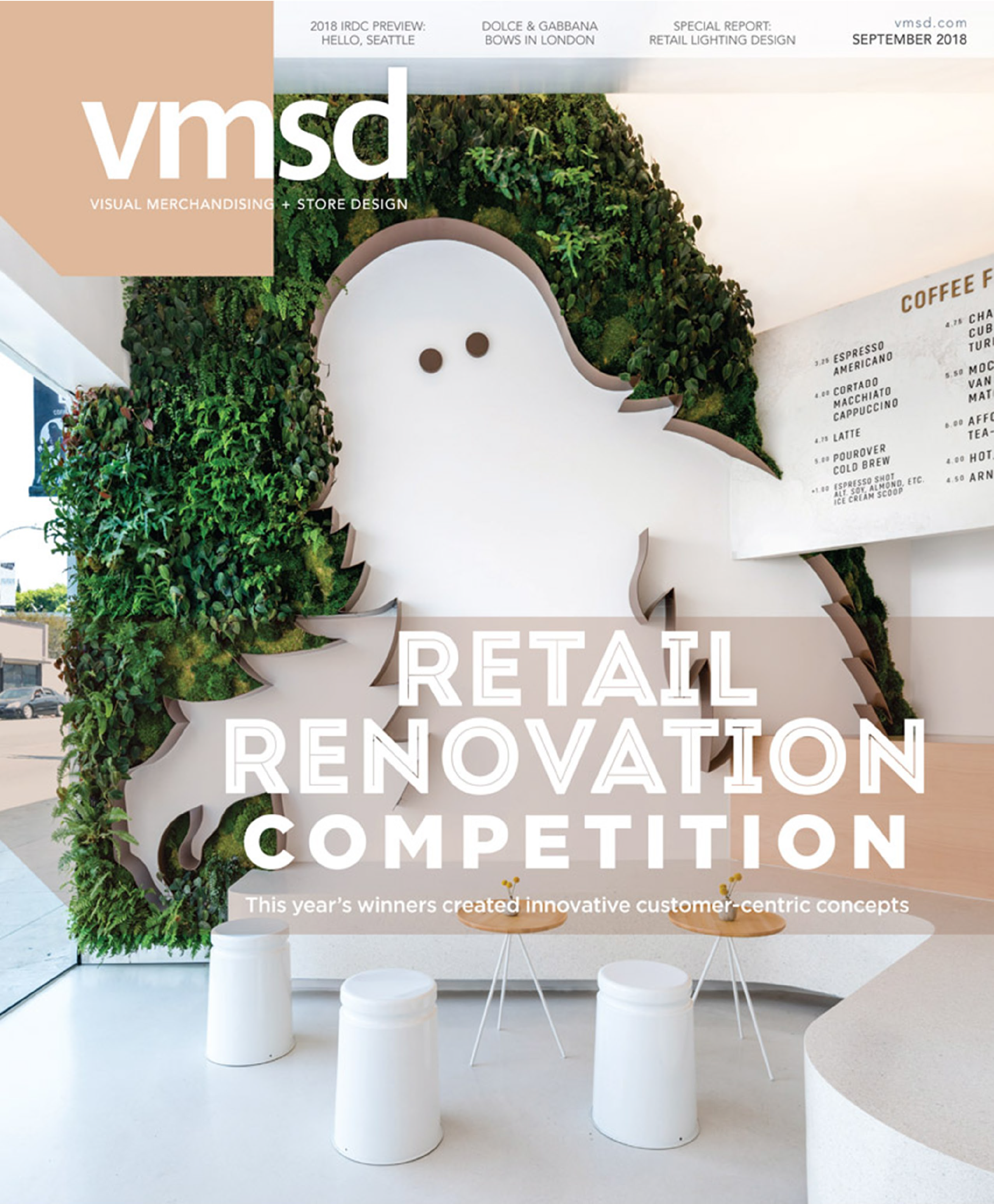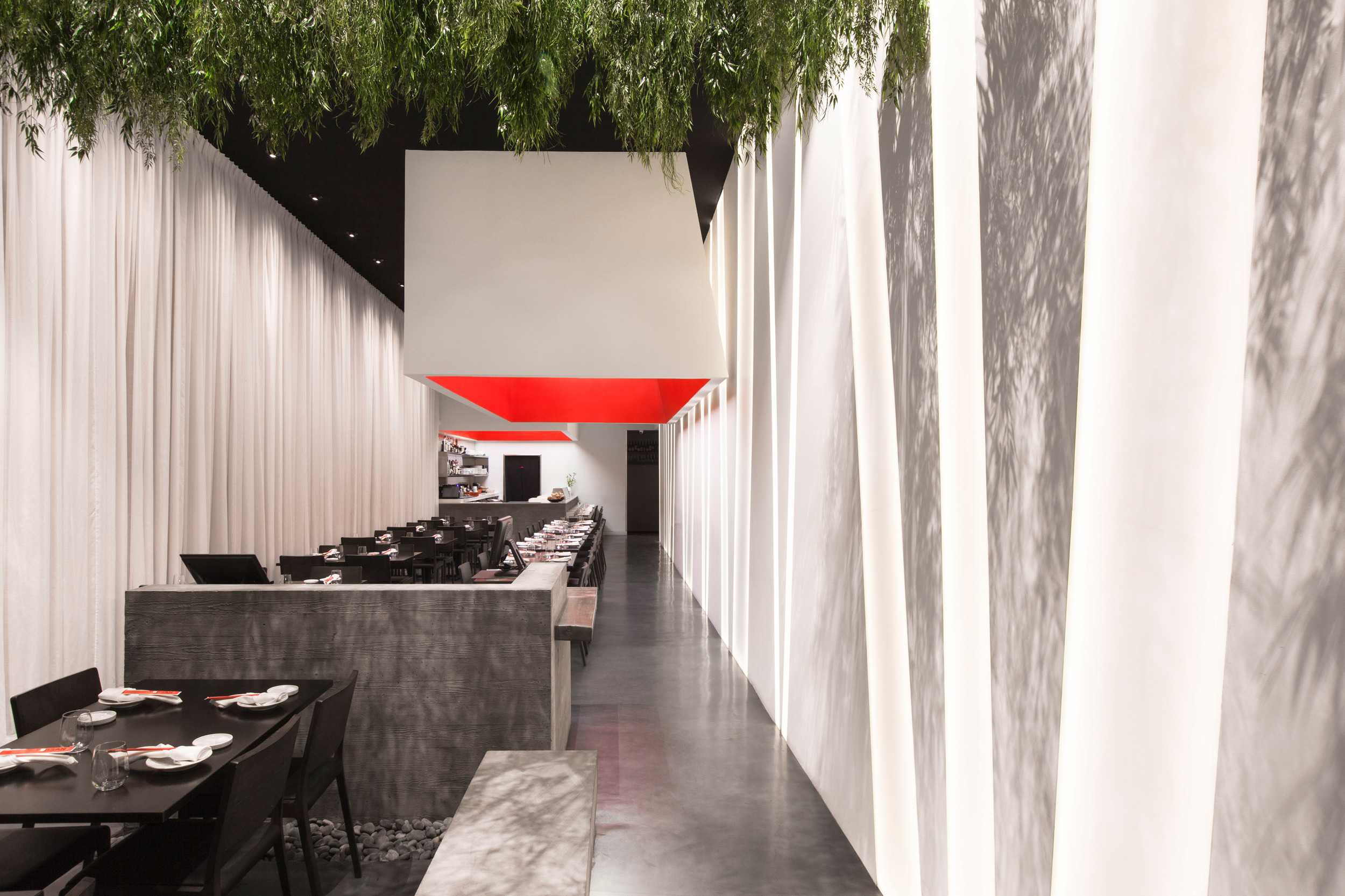FUNKE
Beverly Hills, CA
Chef Evan Funke has long been known as one of L.A.’s most lauded masters of all things Italian, most specifically pasta. He’s been meticulously hand rolling it at larger and larger spaces for more than a decade, overseeing the kitchen at favorites including Mother Wolf and Felix Trattoria with his broad frame and broader beard, having no room for anything less than perfection. His latest opening, Funke (pronounced “fun-kee”), continues this trend in his most opulent location: a gorgeous, massive dining room designed by Dan Brunn Architecture, with a separate outdoor rooftop bar featuring caviar service.
Indoor dining options include beautiful pizza, such as the Tropea (buffalo mozzarella, tomato sauce, tropea onions bruciata, scamorza, origano selvatico); large-format mains, like whole Mediterranean sea bass; and of course pastas, like a tonnarelli cacio e pepe. A collaboration with real estate magnate Kurt Rappaport, Funke boasts a see-and-be-seen vibe, a 20-foot-tall pasta lab and 273 Murano glass modular lighting pendants. If you’ve got visitors coming in, it’s a must-hit destination. — Jeff Miller
“It’s probably one of the most beautiful restaurants I’ve ever seen in my entire life” - Evan Funke
“If you’ve got visitors coming in, it’s a must-hit destination” - Jeff Miller
“A self-proclaimed "design jewel" in the heart of Beverly Hills, Funke is a go-to destination for those who enjoy an art and design-centric ambiance just as much as a gourmet meal.” - Shelby Black
Funke is a go-to destination for those who enjoy an art and design-centric ambiance just as much as a gourmet meal. Conceptualized by architect Dan Brunn and Clint Nichols Design, the 1930s Art Deco-style building has been transformed into a contemporary eatery brimming with an impressive collection, including works by Jean-Michel Basquiat, Andy Warhol, Ed Ruscha, and Jean “Johnny” Pigozzi (sourced from co-owner Kurt Rappaport’s own collection), as well as dazzling Damien Hirst-inspired light installations. Meals at Funke are just as considered—visitors can select from a wide range of fresh pastas, all made in the restaurant’s very own pasta lab.
“You can only put your name on a restaurant one time,” said Mother Wolfand Felix chef Evan Funke of his newest ode to Italy, opening at 9388 S. Santa Monica in Beverly Hills next Friday, May 5. Years in the making, his eponymous Funke is a collaboration with real estate magnate Kurt Rappaport, who bought the 1930s Art Deco building and even contributed his own artwork—from Warhol, Basquiat and more. “It’s probably one of the most beautiful restaurants I’ve ever seen in my entire life,” said Funke, who thanked Rappaport for enabling him to “dream this.”
The three-story space designed by Dan Brunn with classic nods to Italy includes a main dining room (with 273 hand-blown Murano glass Fizi Ball glass lights simulating Champagne bubbles), a second-floor mezzanine with a livestream of the pasta-making, and a stunning rooftop with a verdant walkway and Cristallo Rosa quartz bar. The entire rooftop level, dubbed Bar Funke, will be open for walk-ins only and serve a separate menu featuring crudos, caviar service and desserts.
COFFEE FOR SASQUATCH
DBA transformed an existing bare space into the first Coffee For Sasquatch location by implementing a playful, modern design. The Melrose Avenue coffee shop creates a mystical environment evoking the forest where Sasquatch lives. The front of the store features an outline of the hairy folkloric creature with surrounding real living greenery to add depth and texture to the space.
DBA worked closely with business owner, Claire Ackad, to create a concept that would cater to the functionality of a coffeeshop but also ensure that customers would find an oasis to relax in alongside Sasquatch.
Los Angeles, CA
2017 Interior Design Magazine: Best of Year Honoree
“Dan Brunn’s Pared-Down Yet Playful Sensibilities Shine at L.A. Coffee Shop.” - Edie Cohen, Editor
2018 VMSD: Retail Renovation of the Year Award
“Varied materials and surfaces elevate the interior from a minimal design to a space with texture and movement.” - VMSD
“If you were walking down the street and saw this, you would have to go in. That clever simplicity is a complement to the mysteries of its singular inspiration carried throughout the interior via diverse materials, i.e., an abstract art installation and a plethora of natural light – not to mention the floor-to-ceiling Sasquatch, made from a combination of greenery and negative wall space.” - Brian Shafley, VMSD Editor
2018 AIA|LA Design Awards: Finalist
The design aimed to transform a long, narrow space into an airy, welcoming café that could support a wide range of activities and establish a strong brand identity for the client’s first location. To achieve this, the space was anchored by custom-designed, built-in seating that curves fluidly along the walls and around the coffee bar, creating intimate areas for eating, drinking, working, and socializing. These signature elements are immediately visible through the newly designed storefront, offering a striking and memorable presence from the street.
The playful interior draws inspiration from the forest, a subtle nod to the café’s brand mascot—a stylized Sasquatch—who emerges from a lush living wall of greenery. A terrazzo-lined interior, layered materials, and a site-specific mural further evoke a sense of wilderness, adding both whimsy and depth to the space. The resulting design is not only functional but immersive, reflecting the brand’s narrative and values.
Since opening, the café has become a beloved neighborhood destination and a visual landmark. It has received accolades from AIA/LA and been featured in Interior Design, Visual Merchandising and Store Design, and Hospitality Design, among others. “Coffee For Sasquatch was able to avoid the sameness you see in coffee shop design,” noted owner Claire Ackad. “Dan’s innovative design merges beauty with service—perfect for our brand.”
YOJISAN SUSHI
Beverly Hills, CA
Yojisan is a restaurant that's elegantly minimal but still celebrates exuberant playfulness. The spatial arrangement echoes the delicate harmony between the strong and silent elements of Japanese cuisine. Within a very limited space, Yojisan brings a surreal revolution to a city of tradition. Instead of pandering to existing Beverly Hills clichés, Brunn steps through the looking glass with Yojisan as sushi signifiers are upended. The result is a simple yet substantial visual impact inspired by traditional Japanese materials, culture and lifestyle.
Diners experience Yojisan through a narrative of allusion and light. This subtle surrealism begins with Yojisan’s façade, which beckons guests to enter through a threshold, subdivided by delicately intersecting planes. The façade appears as if it were metallic; however, as diners come closer they are met with a succession of cedar planks that melt seamlessly into a seductively slim signage.
LAAA Design Award
Interior Design Best of Year Winner
“By combining fantasy with refinement, Dan Brunn modernizes Japanese restaurant traditions with abstract representations of bamboo, rock garden and bento. The spatial arrangement, according to the judges, illustrates delicate harmony between strong and silent elements of Japanese cuisine.”
-Restaurant Development and Design Magazine Editor, Rebecca Kilbreath
SCDF Design Award Winner
“The concept was revolutionary and took my breath away. Importantly, he also stayed within the budget and time constraints.” - Giacomino Drago
Tasked with creating a dining experience that reflects the elegance of haute Japanese cuisine without relying on overused motifs, the design introduces a fresh, whimsical, and modern perspective. Rather than defaulting to familiar elements like bamboo or rice paper, the space embraces a minimalist yet impactful aesthetic rooted in authentic Japanese materials, culture, and lifestyle.
Upon entry, diners pass beneath a floating canopy of leafy plants, top-lit to evoke the feeling of wandering through a dreamlike Japanese forest. This ethereal gesture is balanced by more grounded elements—reclaimed wood and board-formed concrete—that provide a sense of weight and permanence, mirroring the rustic materials used on the restaurant’s exterior.
The spatial layout takes cues from the form and philosophy of a bento box, offering a composition of varied, intimate zones that reflect the subtle interplay of boldness and delicacy found in Japanese cuisine. Despite its compact footprint, the interior delivers an imaginative and immersive experience, challenging the expectations of its traditionally conservative setting.
The result is a celebrated design that has garnered five local and international awards and earned global recognition, including a cover feature in Grid, a leading German design magazine. It has become a local favorite and a benchmark for innovation in hospitality design.
LETS GET STARTED…
Share with us a bit about your project, we're excited to learn more!


















