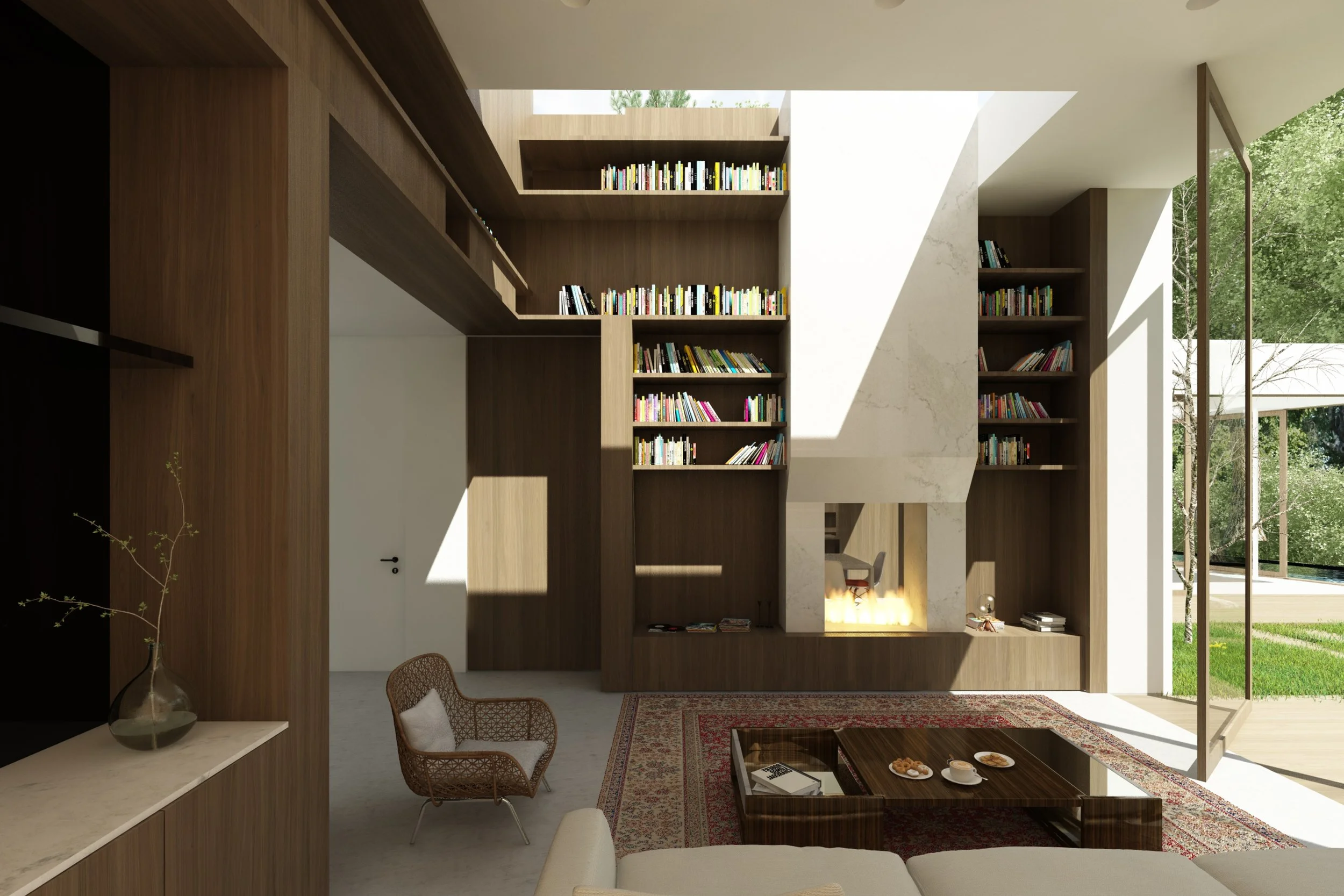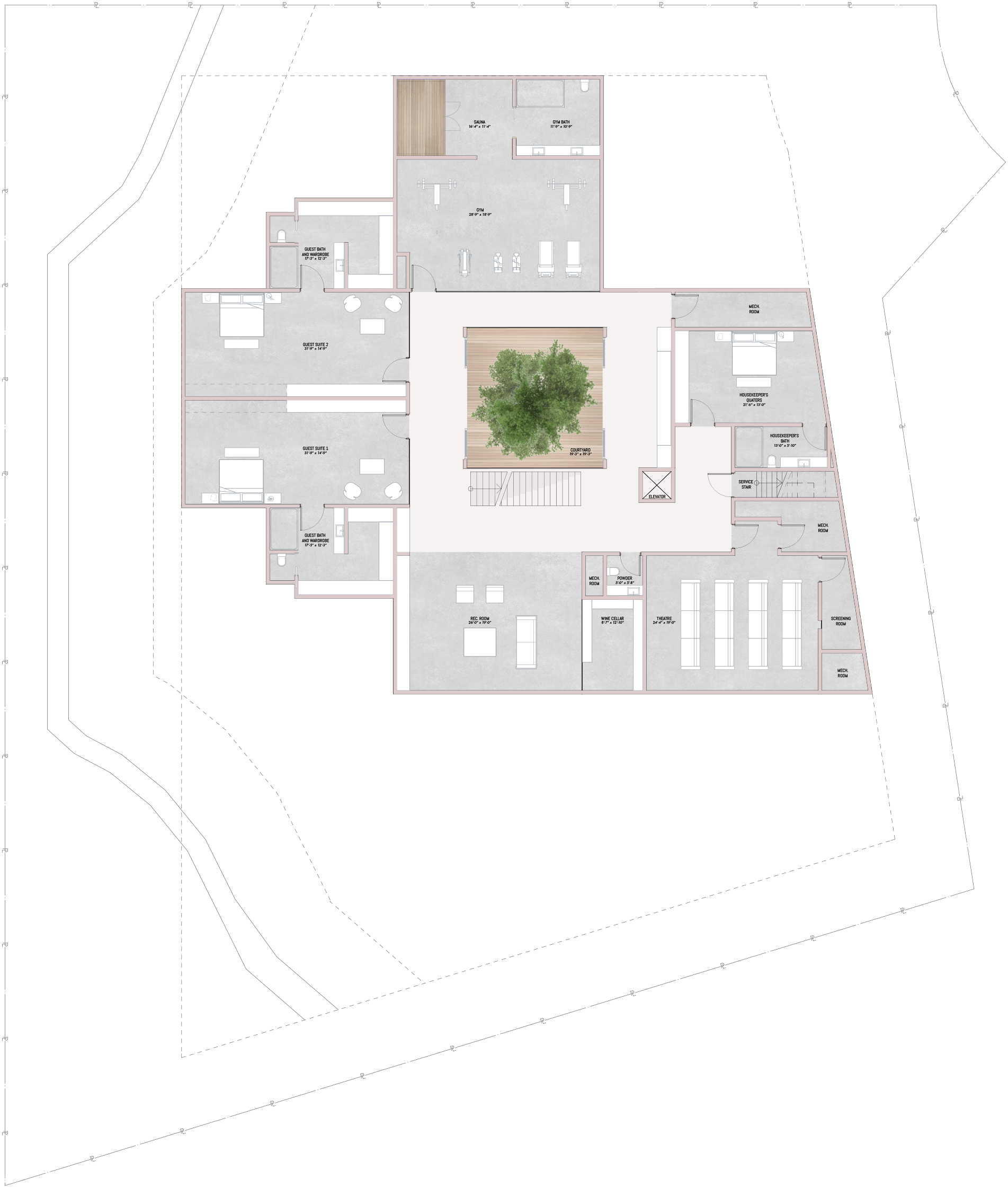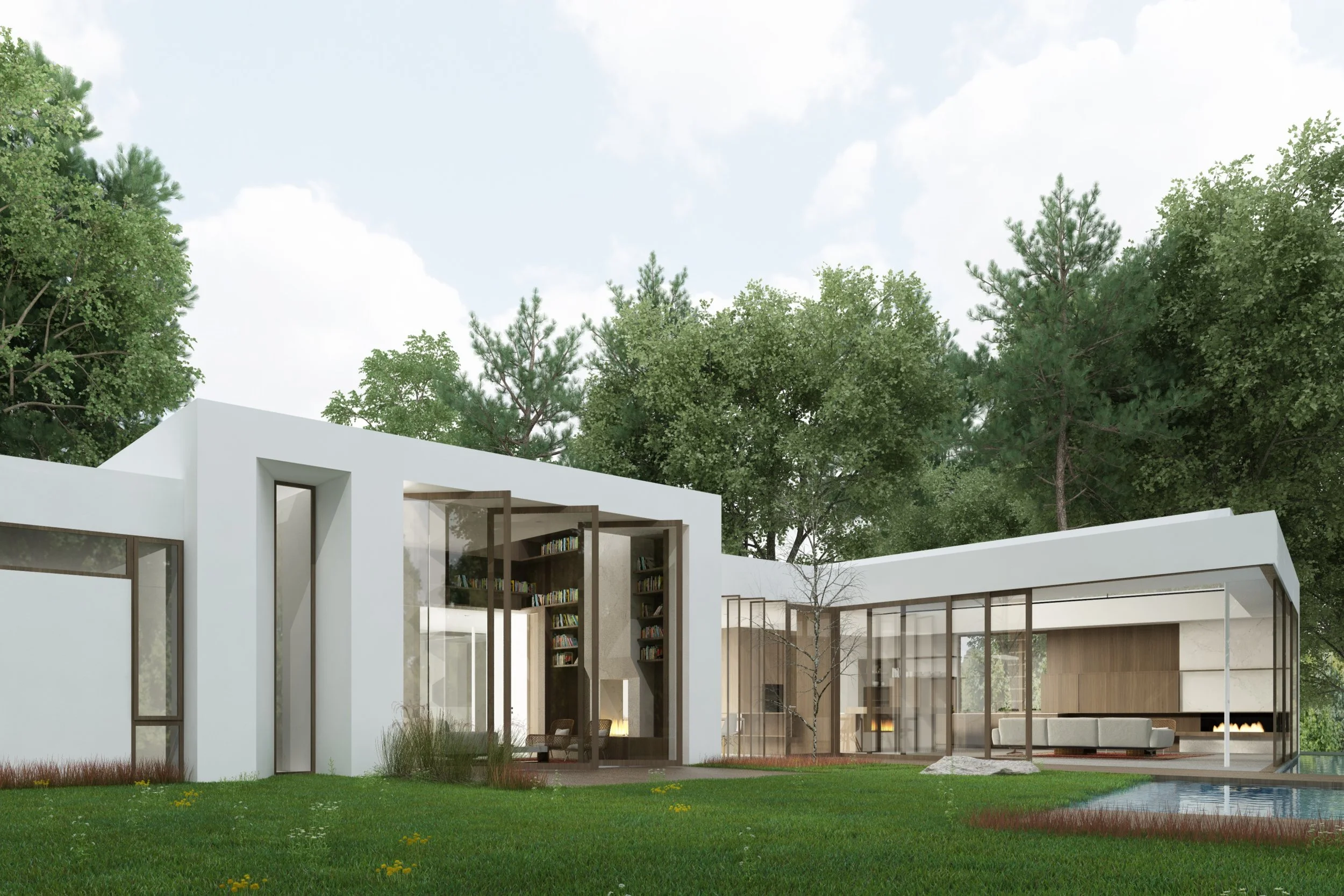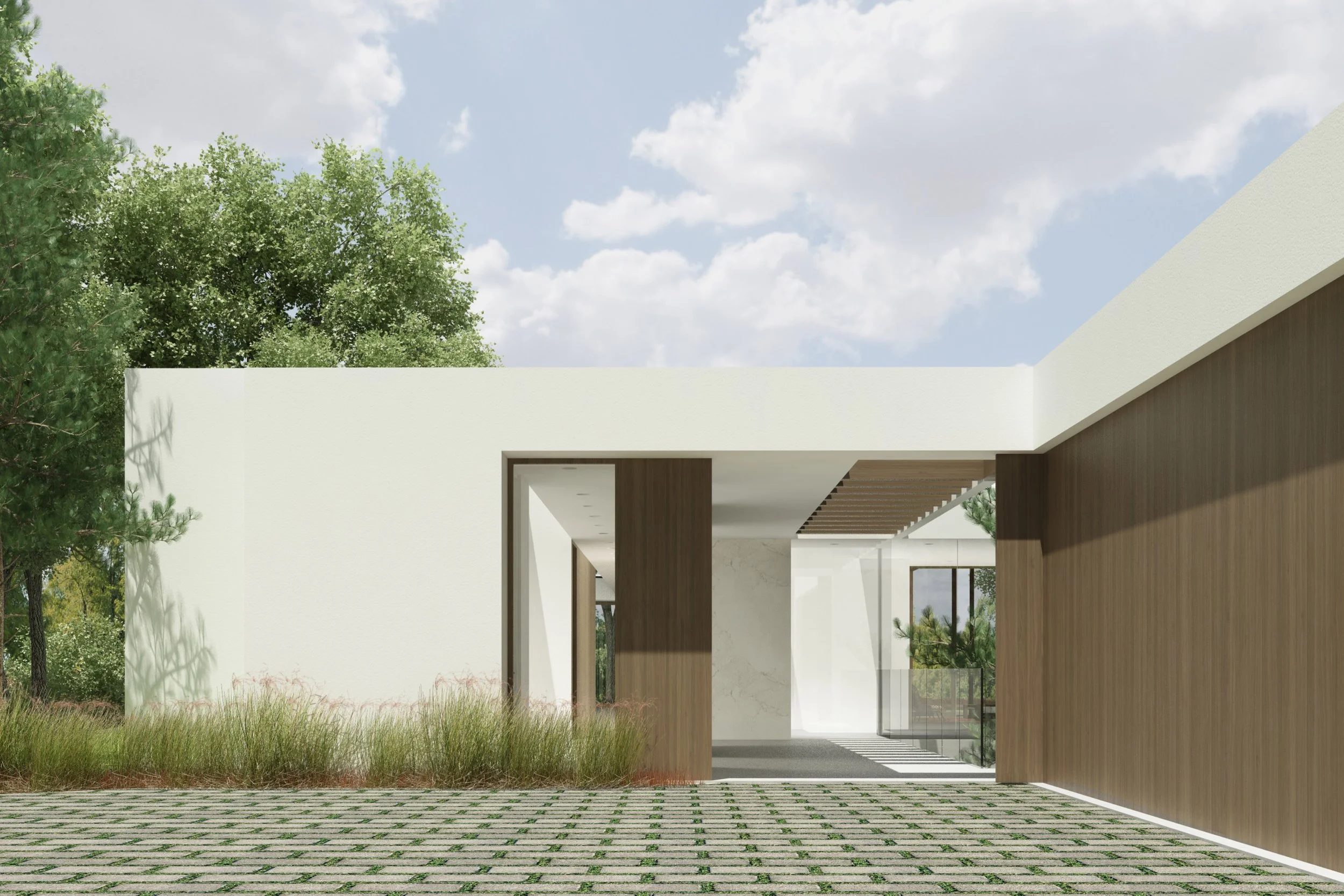
PINTO PLACE
Pinto Place House is a 14,000-square-foot spec home perched in the coveted Bird Streets of Los Angeles, offering a rare blend of architectural drama and expansive livability. Designed as one of the last new residences in the city to feature a large basement—completed just before changes to LA's building code—the home maximizes every inch of its hillside footprint.
At the heart of the design is a striking entry courtyard, anchoring the home's spatial and experiential flow. Upon arrival, guests are welcomed into a serene, light-filled environment that immediately connects indoor and outdoor living. Adjacent to the courtyard, a sculptural curved staircase becomes a defining feature, guiding residents from the main level down to the expansive lower level.
Below, the basement unfolds into a full suite of lifestyle amenities: secondary bedrooms, a gym, a private theater, a lounge, and more—all wrapped in a palette of refined materials and natural light. With its clean lines, functional layout, and focus on indoor-outdoor flow, Pinto Place House reflects a modern approach to luxury living in the hills above Los Angeles.
SIZE
14,025 sf
COMPLETION
Construction Administration
ROLE
Principal Architect / Interior Designer









