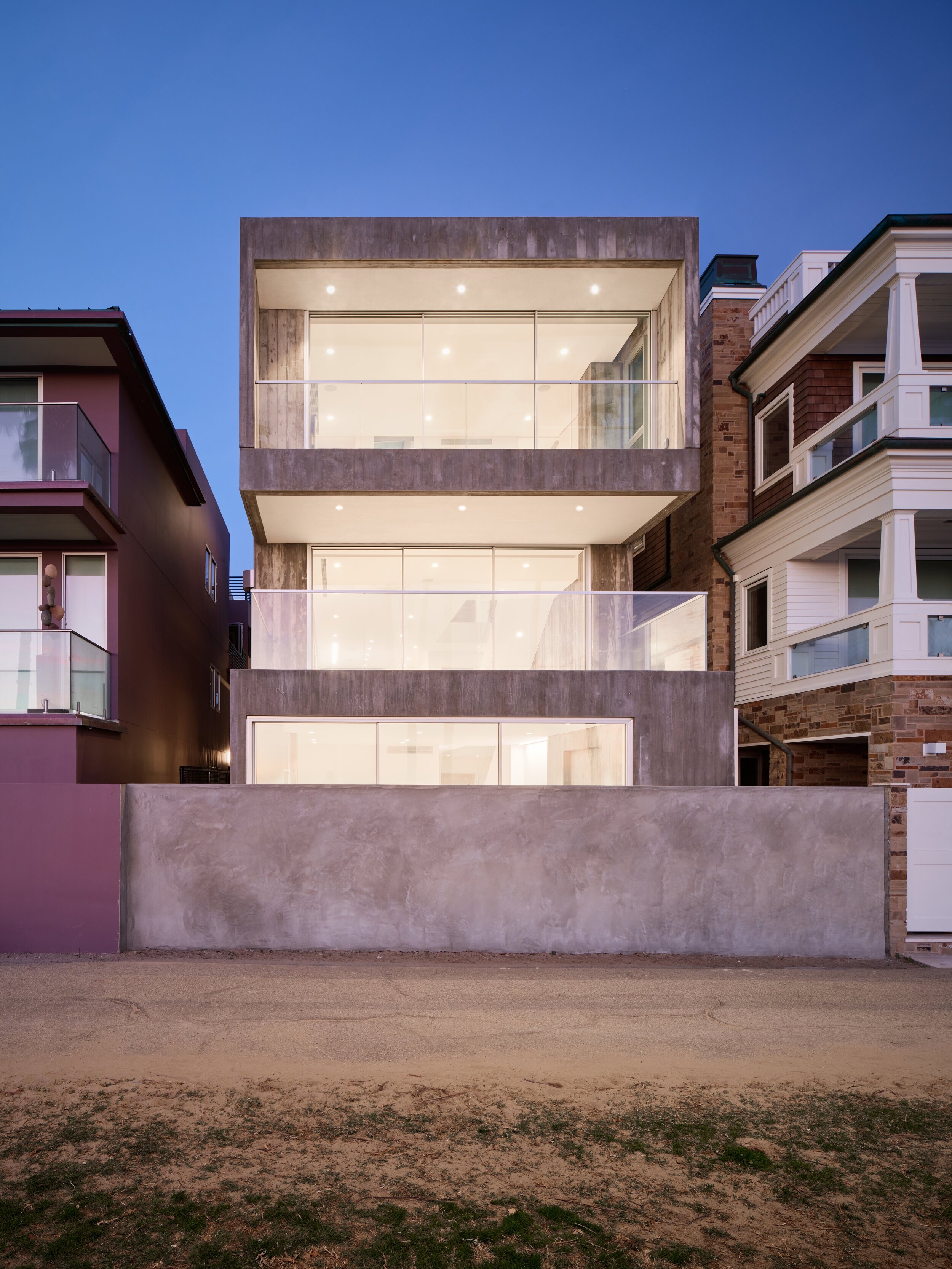
POSITIVELY NEGATIVE
Located on a narrow, 28-foot-wide beachfront lot in Venice, Positively Negative is a single-family residence designed to withstand the harsh marine environment with minimal maintenance. Years after the completion of the client's neighboring home, DBA was invited to design a second, more resilient retreat. The design began with spatial programing, stacking of virtual cubes in 3D BIM software, till an appropriate design was resolved that answered to the contrast of the view, privacy and natural light. The generally cubic nature of the design resulted in a push and pull, with a duality of positive and negative spaces, hence named: Positively Negative. One can compare the design as a piece of stone that has been chiseled away, as a solid mass with light airy spaces within its otherwise heavy nature.
Integral to the design principle is the choreography of circulation; dynamic relationships abound within the spatial and structural arrangement, the lighting conditions and material finishes. As one traverses through the space, a pattern of walking arises that is charged with multiple vantage points and visual impact. This vibrantly navigated rhythm is punctuated by the central staircase atrium, where one continually turns at right angles between the bifurcating interior spaces and the immense expanse of unfurling vistas.
An assemblage of voluminous spaces, open balconies and varied materials, permeates all aspects of the ecologically friendly design approach. The main structure, built out of poured in place, vertical board formed concrete, is punctuated by smooth, white plaster walls, matte wood millwork and glossy terrazzo floors. On the roof is an efficient solar energy system, with passive cooling and radiant floor heating conditioning the home.
SIZE
4,000 sf
COMPLETION
2021
ROLE
Principal Architect / Interior Design
SELECT PRESS
ArchDaily
Designboom
Design Milk
Wallpaper*
World Architecture

















