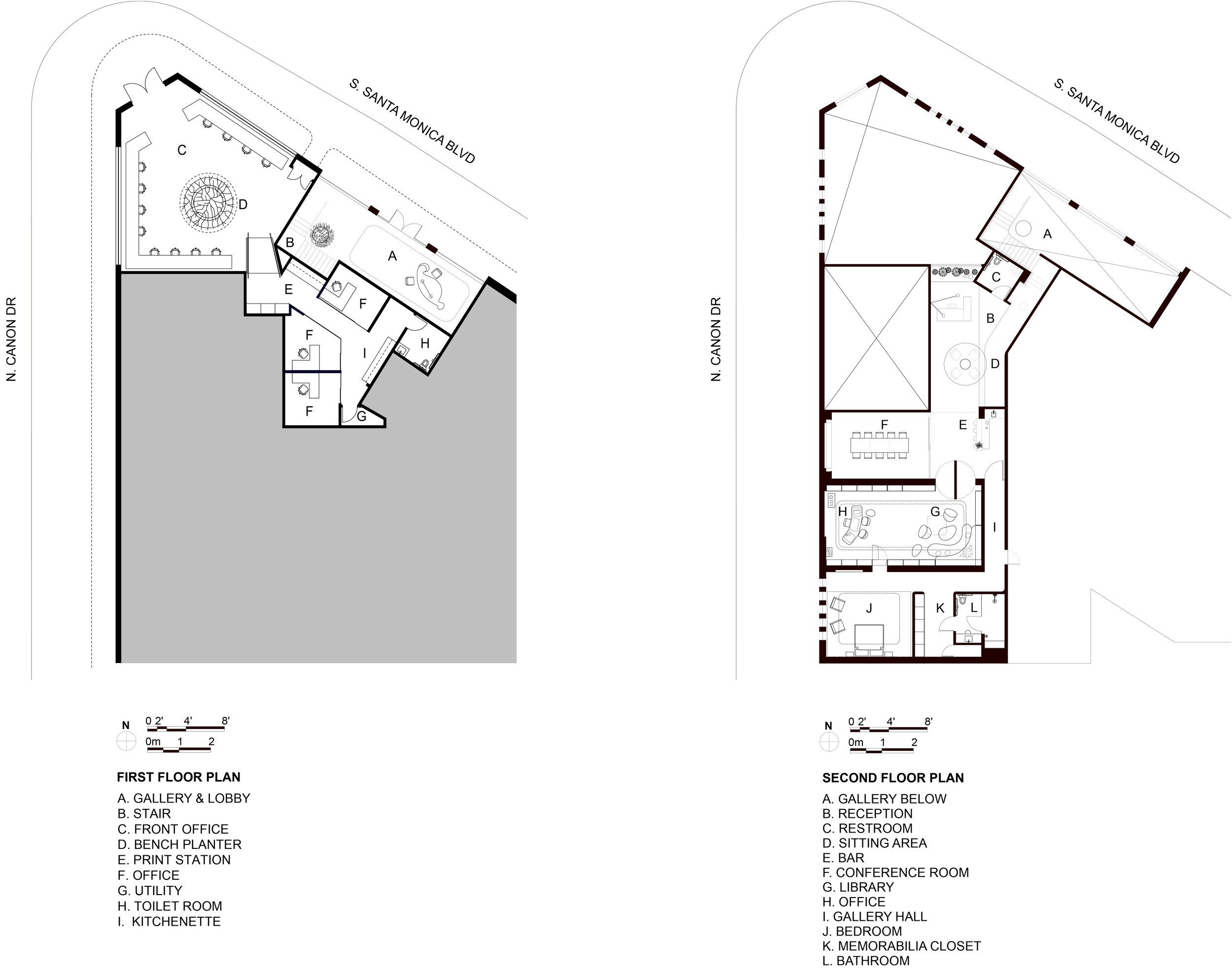
WESTSIDE ESTATE AGENCY
Situated in a classic Beverly Hills building at Santa Monica Boulevard and Canon Drive, this project transcended traditional office design, transforming into a gallery space, offices, and agency headquarters. Kurt Rappaport, a prominent real estate figure and passionate collector of fine art and vintage furniture, contributed his personal collection to the 3,500-square-foot, two-story space. Every element, whether sourced, thoughtfully placed, or custom-designed by DBA, was selected with utmost care and intention. Rappaport's dual role as a tastemaker in both life and business resonated throughout the project.
Located in the Golden Triangle at the vibrant epicenter of Beverly Hills, the Westside Estate Agency is a cutting-edge space blending DBA’s signature minimalistic design with biophilic sophistication. The gallery/agency was designed to feel expansive and airy, anchored by a living tree carefully selected for the space. The double-height gallery is up-lit with custom linear lights, and the tree sits beneath a geometric ceiling ring that also functions as an LED grow light. Along the perimeter walls are custom wood desks for agents and clients, with private offices, a conference room, and support spaces tucked toward the rear.
DBA's design guides visitors seamlessly from public to private spaces. The threshold welcomes guests into a serene gallery-like atmosphere, with a Roy Lichtenstein painting paying homage to the neighborhood. Reflective surfaces and natural light played a consistent role, beginning with a custom stainless steel reception table and a terrazzo staircase ascending to the second floor. The sleek, modern design seamlessly integrates natural elements, creating a unique and captivating environment that inspires creativity and productivity.
SIZE
3,500 sf
COMPLETION
2024
ROLE
Principal Architect






