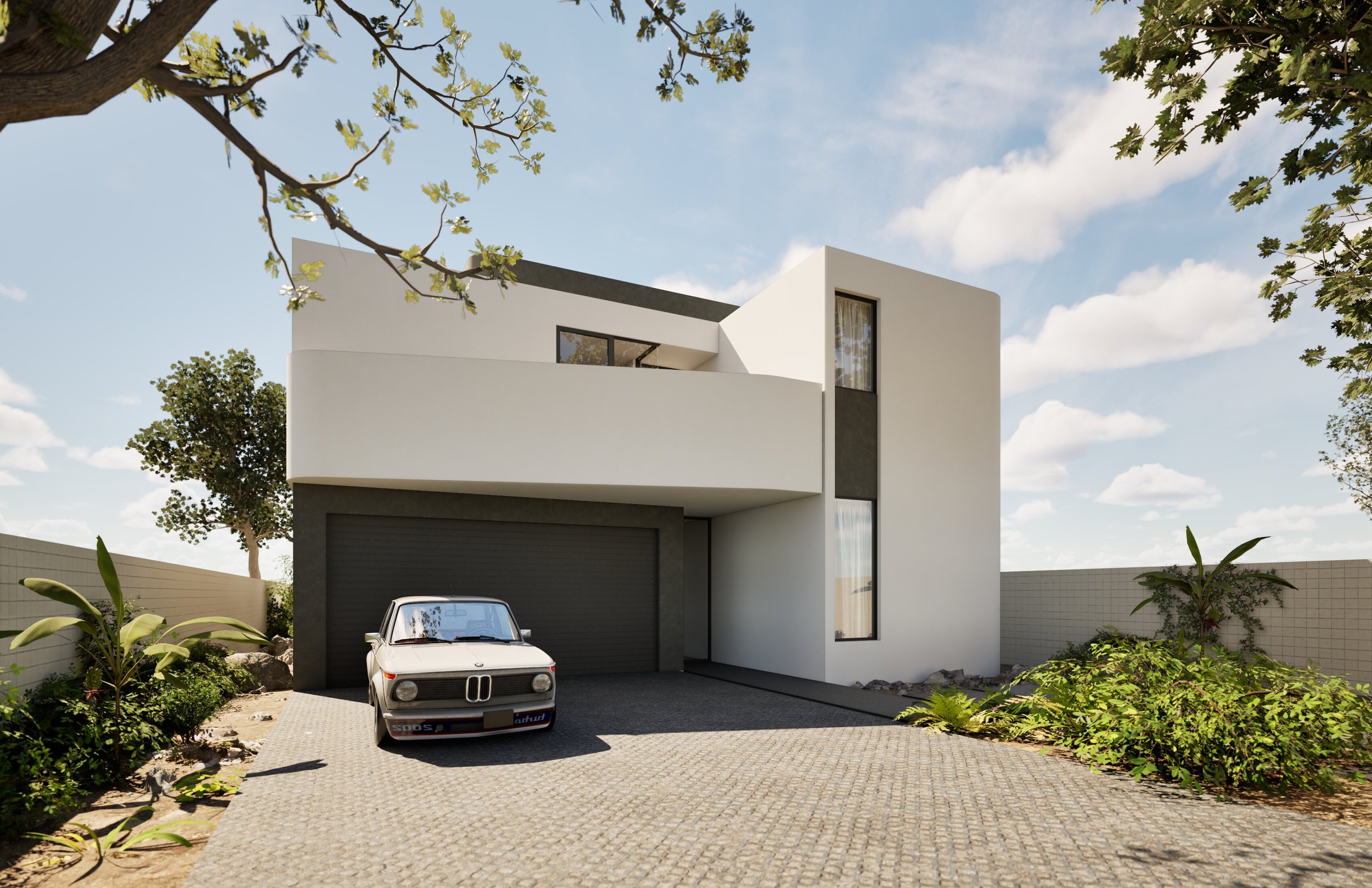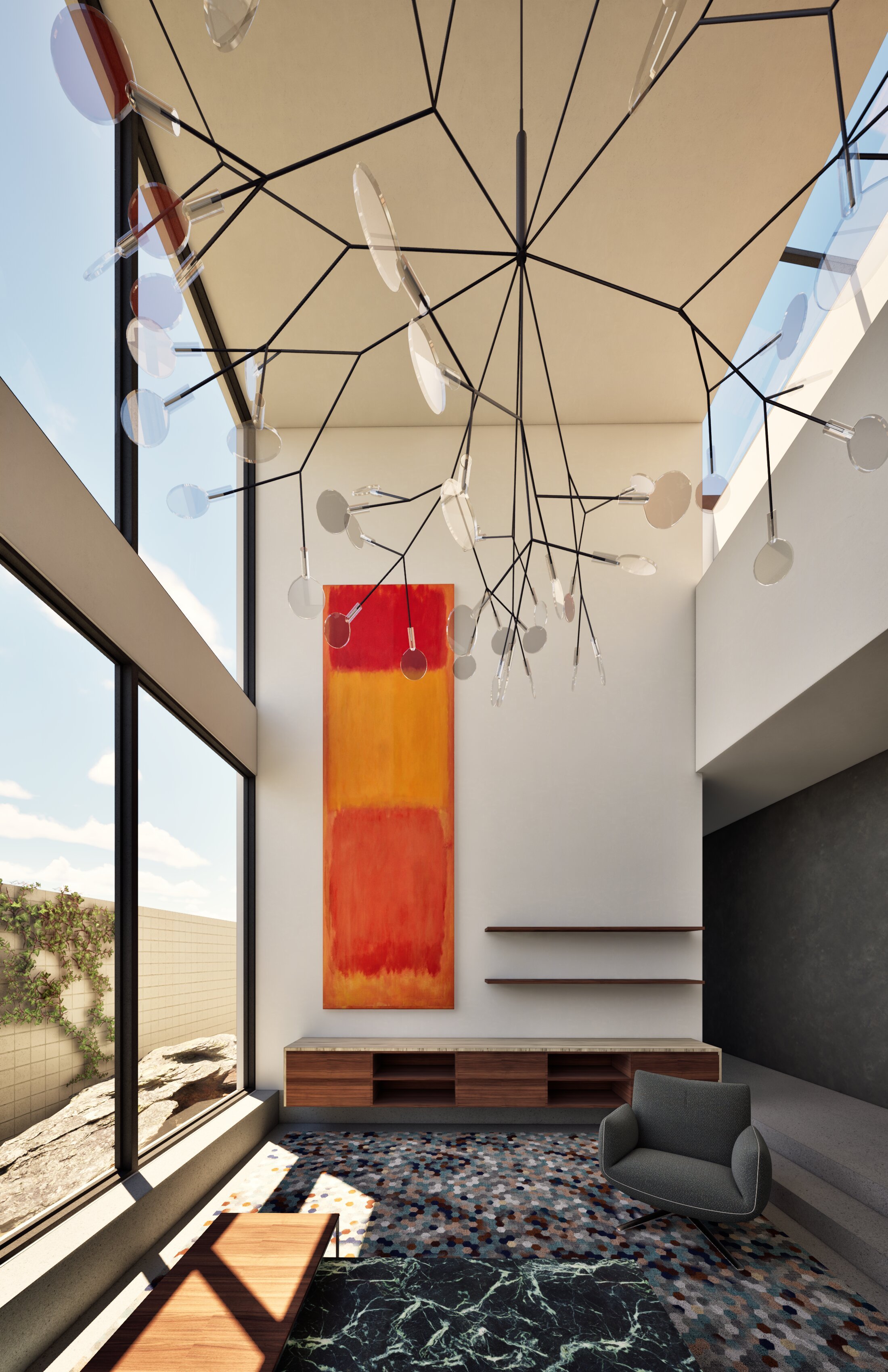
CASE STUDY 2.0
The recent disaster in Los Angeles has affected me deeply as an architect who has called this city home since the 1980s. Our buildings represent our collective memory and history, standing as testaments to our shared experiences.
Having witnessed Los Angeles evolve over decades, I see this rebuilding period as an opportunity to create more resilient, sustainable structures.
My approach emphasizes passive design strategies that optimize natural heating and cooling through strategic building orientation. Windows and shading elements are carefully positioned to create comfortable interior environments year-round. We focus on a reduced material palette using local, renewable resources with low embodied carbon, which minimizes construction waste and simplifies the building process.
Our fire-resistant construction incorporates non- combustible exterior finishes and ember-resistant ventilation systems alongside strategic landscape design that creates defensible space around structures. This modern aesthetic integrates practical resilience against environmental threats while utilizing cost-effective Type V wood-frame construction. This method provides flexibility while meeting building codes and allows for accelerated construction timelines without compromising design quality.
My twenty years in practice have yielded valuable professional relationships with builders, engineers, designers, and land use specialists who are ready to support rebuilding efforts. Building my own home, Bridge House, provided invaluable perspective on client challenges regarding decision- making, budgeting, and scheduling.
Our design philosophy emphasizes environmental sustainability, low maintenance requirements,
fire resistance, and construction efficiency. We prioritize human-centered spatial relationships and natural illumination throughout living spaces. While we typically customize designs to specific client needs, our current proposal incorporates frequently requested elements from our extensive portfolio that can be adapted to your requirements and preferences.
I believe architecture can transform daily life for individuals and families while addressing broader community needs. This rebuilding phase allows us to implement innovative methodologies that enhance safety, sustainability, and livability while remaining budget-conscious.
I welcome the opportunity to discuss how we can collaborate on creating your resilient, sustainable home that meets both immediate needs and long- term aspirations.
first floor
second floor
roof
elevation
elevations
elevation
sections
DESIGN FEATURES
FIRE RESISTANCE
Fire-resistive modern home design prioritizes non-combustible materials like concrete, steel, and glass. Simple, clean lines and flat or shallow-pitched roofs minimize fire spread. Protected openings, fire-resistant walls and doors compartmentalize interior spaces. Defensible space landscaping and sprinkler systems provide additional layers of safety in a sleek, contemporary aesthetic.
ROFFING
TPO roofing membrane delivers superior fire resistance, typically achieving the highest Class A fire rating. TPO resists ignition and prevents flame spread across roof surfaces. TPO creates an effective fire barrier while offering additional benefits:energy efficiency, UV resistance, durability in extreme temperatures, and is eco-friendly.
BUILDING SIDING
Stucco provides excellent fire resistance as an exterior siding material, with a non-combustible cement composition that achieves Class A fire ratings. This durable cladding creates a protective barrier against flames, preventing fire spread and enhancing structural integrity during exposure. Modern stucco systems include reinforcement that maintains stability even under high heat conditions.
WINDOWS & DOORS
Aluminum frame windows with dual-pane glass offer fire resistance through non-combustible framing and insulating air gaps between glass panes. The aluminum’s high melting point maintains structural integrity longer than conventional materials, while the dual-pane configuration delays heat transfer and reducing flame spread.
DEFENSIBLE SPACE INTEGRATION
Creating a strategic buffer zones around structures through vegetation management, hardscaping, and fire- resistant materials. This layered approach reduces fuel loads near buildings, incorporates non-combustible elements, and disrupts fire progression paths. These systems significantly enhance protection against advancing wildfires.
VENTS
Eliminating traditional vents reduces critical vulnerabilities where embers enter buildings. Alternative systems like mechanical HRVs or non-combustible vented soffits maintain airflow while sealing entry points. This prevents ember intrusion during wildfires, significantly reducing interior ignition risk while preserving necessary ventilation.
EMBER-RESITANT FEATURES
Ember-resistant features protect homes by eliminating vulnerability points where burning debris can ignite structures. These include metal mesh screening on vents, enclosed eaves, non-combustible gutters with leaf guards, Class A roofing, and sealed gaps in exterior construction. These measures create a comprehensive barrier.
SUSTAINABILITY
Passive solar design and solar panels optimize natural heating, cooling, and power generation. Low-flow plumbing, rainwater harvesting, and native landscaping minimize water usage. Energy-efficient appliances, LED lighting, reduce electricity consumption. Local, recycled, and low-embodied energy materials lower the environmental impact of construction.
DESIGN QUALITIES
Bauhaus-inspired modern home features clean lines, geometric forms, and expansive windows for abundant natural light. Open, flowing interiors showcase warm, inviting materials like wood, textiles, and earthy colors. Strategically-placed glazing and a minimalist aesthetic blur boundaries between indoors and out, creating a serene, sun-drenched living environment.
CONSTRUCTION METHODOLOGY
Type V construction using a streamlined material palette reduces costs and construction time. Prefabricated wood framing, and fewer finish materials simplify the building process. Standardized components and efficient assembly methods lead to savings without compromising quality, enabling the delivery of affordable, durable homes.
EFFICENCY
Designing an efficient home that harnesses daylight and passive strategies reduces energy use. Key elements include east-west orientation, strategic window placement for daylighting and ventilation, shading devices, thermal mass, open floor plans, and landscape design. Integrating these features creates a comfortable, energy- saving home that capitalizes on natural surroundings.
STYLE FEATURES
Our approach, timeless modern design eschews fleeting trends, focusing on simplicity, functionality, and human- centric spaces. Open floor plans with fluid transitions foster connectivity and warmth. Natural materials, textures, and soothing colors create an inviting ambiance. Thoughtful daylighting and seamless outdoor connections enhance well-being. The result is an enduring, comfortable home that resonates with the human spirit.
ADDITIONAL SPECIAL FEATURES
Our deisgn includes sunken living room, and an ADU that is designed to be utilized as a pool house with the kitchen directly connection to the pool deck. Alternitavely, of course the ADU could also serve as a guest wing, extra office space, multipurpose room or even a screening room.
CUSTOMIZATION POTENTIAL
We’re able to customize the design to your own specifications of finishes, equipment, appliances and spaces. There is flexibility to build the ADU and to customize the interiors to suit your own desires and programmatic requirements. We strive to create a home that is both functional and timelessly stylish. With your budget we can adjust the materials, windows, doors and millwork throughout..
HIGHLIGHTS
Designing an efficient home that harnesses daylight and employs passive strategies optimizes natural resources while reducing energy consumption. Key elements include:
Building orientation: Aligning the long axis of the house east-west and placing main living spaces on the south side maximizes solar heat gain in winter and minimizes it in summer.
Window placement: Strategically locating windows to capture daylight and facilitate cross ventilation enhances natural illumination and cooling. North-facing clerestory windows and light shelves bounce daylight deep into spaces.
Shading devices: Overhangs, awnings, and deciduous trees block intense summer sun while allowing winter sun to penetrate and warm the interior.
Thermal mass: Materials like concrete, brick, and tile absorb and release heat slowly, moderating temperature swings. Placing thermal mass where it can absorb direct sunlight in winter helps passively heat the home.
Natural ventilation: Operable windows, especially on opposite sides of a room, promote cooling breezes. Clerestory windows and vents exhaust rising hot air.
Daylighting design: An open floor plan, light-colored interior finishes, interior glazing, and tubular skylights help diffuse daylight evenly, reducing the need for electric lighting.
Landscape design: Deciduous trees provide shade in summer while allowing sun in winter. Vegetation and water features can cool air before it enters the home.














































